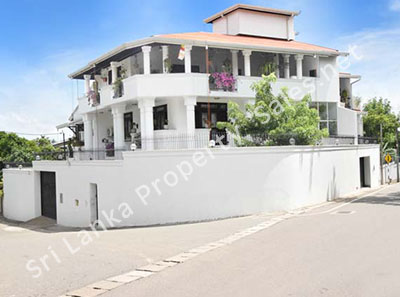Back to Sri Lanka Colombo Region Houses for Sale >
NUGEGODA – Super Luxury House for Sale.

An exquisitely built, luxurious, interior designed, three storied house, with a total floor area of 10,000 sq. ft. built on 25 perches of land, situated in an exclusive neighborhood, in a calm, quiet environment, yet within the town limits, with many conveniences is available for sale at Wimalawatte road, Nugegoda. With a beautiful front and side elevation of the structure, built with high quality Imported materials used right throughout the house. With Nine spacious bedrooms and eleven bathrooms.
| House Description |
| |
Main House |
2nd Unit |
| Open Verandahs : |
2 Large |
1 |
| Living areas : |
2 Spacious |
2 Spacious |
| Dining areas : |
1 Spacious |
1 |
| Bedrooms : |
5 Spacious |
4 Spacious |
| Bathrooms : |
6 With hot water |
5 With Hot Water |
| Pantry : |
1 With fitted cupboards |
|
| Kitchen : |
1 With fitted cupboards |
:
1 With fitted cupboards. |
| Floor: |
Tiled |
Tiled |
| Garden : |
Landscaped |
|
| Carport : |
Duel |
Single |
| Worker’s Quarters: |
2 |
|
| Special Features: |
An artistic three storied super luxury, Nine bed roomed house, with three large open verandahs. This house been designed with a second entrance, with a single carport, in which it could be utilized as a separated four bed roomed unit if required. Beautifully designed large sitting and dinning areas, fitted with double paneled door type glazed windows. The ground floor designed with two spacious sitting areas. The main sitting area on the ground floor decorated with a large Void, in which the 2nd floor sitting area overlooks the ground floor sitting area. Designed with beautiful large passages and large dinning areas decorated with an Open Pantry with fitted cupboards completed out of Mahogany with granite tops. With two separate kitchens with fitted cupboards with granite tops. The main kitchen area opens out on to a large open Verandah on the rear elevation of the structure. Decorated with wooden stairways completed out of Kumbuk, and also the hand railings had been crafted out of Kumbuk. The 2nd floor designed with two large sitting areas, opens out on to two separate balconies. Spacious bedrooms, in which the master bedroom opens out onto a separate balcony. Beautifully designed bathrooms with luxury bathware & tiles, with the two common bathrooms on the 3rd floor of both units and also the attached bathroom of the Master bedroom of the main house fitted with Jacuzzis and Steam baths. All bathrooms, pantries & kitchen areas equipped with a Solar panel hot water system. The entire house been fully air-conditioned. The 2nd floor designed with two large TV lounges. The 3rd floor designed with a large covered roof terrace, with a large room which could be used as a gym/ mini-theater / bar or bed room with an attached bathroom. Special care has been given to the design of the structure with door type glazed windows and long glazed windows. All doors, windows and frames crafted out of Jak wood. Carefully thought out lighting and ventilation. Fitted with lights to match interior with Crystal chandeliers. Finished with an Exposed Timber type ceiling roof completed out of Lunumidella and Red Balauw.
This property with two road frontages, consists of a high commercial value, in which this property could be implemented for residential as well as commercial purposes.
Centrally located, with a beautiful view, which makes this property the ideal location for a beautiful residence or any commercial venture. With all conveniences with easy access to leading schools, banks, supermarkets, commercial outlets, restaurants, hotels etc. |
| Facilities : |
3 Phase Electricity / water / Telephone |
|
Sale Price: SL Rs.250 Million (Approx. US$ 1.4 Million Negotiable).
Located : |
No. 46, Wimalawatte Road, Nugegoda. |
General Location : |
Nugegoda |
| |
Nugegoda junction |
900m |
| |
|
|
| |
|
|
| |
|
Contact Details: |
Mr. M. M. Sunil, |
Mobile : |
++ 94 77 2 564 412 |
|
|
|







































Bookmark Us | Send page to a friend | Printer-friendly Version |



