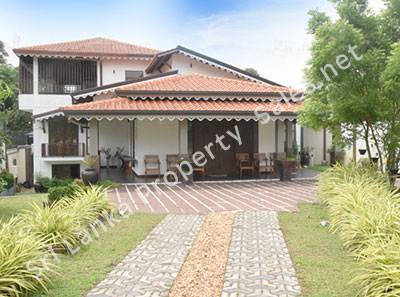Back to Sri Lanka Colombo Region Houses for Sale >
KANDANA – House for Sale.

An exquisitely built, interior designed, fully furnished, three storeyed super luxury house, with a total floor area of 6000 sq. ft, with five spacious air-conditioned bedrooms and three bathrooms. With a beautiful front & side elevation of the structure built on 30 perches of land, with two road frontages with two separate entrances, with all facilities for a comfortable living, is available for sale at Hapugoda, Kandana.
| House Description |
| Living areas : |
4 |
| Open Verandah : |
1 Large |
| Dining areas : |
1 Large |
| Bedrooms : |
5 Air-conditioned |
| Bathrooms : |
3 |
| Pantry / Kitchen : |
1 (With fitted cupboards) |
| Floor: |
Tiled / Wooden |
| Worker’s Quarters : |
2 |
| Garden : |
Landscaped |
| Bar : |
|
| Carport: |
1 With additional parking space for six cars |
| Special Features: |
This split type, architecturally designed house with a beautiful front & side elevation of the structure, with a large open verandah facing a beautifully landscaped garden. The 1st floor designed with two large sitting areas, with the first sitting area completed with a wooden flooring. The main sitting area been designed with a large Void at the center which overlooks the ground floor sitting, dinning and pantry areas. The first floor designed with three large bedrooms, in which two of the bedrooms interconnected with an attached bathroom. The Ground floor designed with a large dinning area with a custom made large dinning table made out of Teak faces a large Open pantry with fitted cupboards with granite tops completed out of Teak. Also a separate kitchen with fitted cupboards and granite tops. The 2nd floor with a beautifully designed TV lounge with wooden flooring, overlooks the 1st floor main sitting areas. The 2nd floor designed with two spacious bedrooms with a common bathroom. All bathrooms fitted with luxury fittings, hot water and shower cubicles. All bedrooms spaciously designed and air-conditioned. The 2nd floor with a beautifully designed bar, with the stools & counter made out of Teak with granite tops, overlooks the side garden with a relaxing breeze. All wooden flooring and stairways completed out of Kumbuk, with all the hand railings crafted out of Teak. All bedrooms, sitting and dinning areas fitted with door type / long glazed windows. Double door type main entrance. All doors, windows and frames crafted out of Jak wood. Finished with an Exposed timber type ceiling roof. Fitted with lights to match interior. Excellent lighting and ventilation. Fully furnished with custom made furniture made out of Teak.
Centrally located, close to banks, commercial outlets, super markets, leading schools, highway transit etc. |
| Facilities : |
3 Phase Electricity / Water / Telephone |
|
Sale Price: SL. Rs. 90 Million (Approx. US $ 515,000/=Negotiable)
Located at : |
No.282/B/3, Polgahahena, Hapugoda, Kandana. |
General Location : |
Kandana |
1.5 Km |
| |
Ragama |
2.5 Km |
| |
JaEla Highway tran |
7.9 Km |
| |
|
Contact Details: |
Mr. Dhammika Kariyawasam, |
Mobile : |
++94 77 3 512 859 |
|
++94 77 3 298 724 |
|
|
|





















Bookmark Us | Send page to a friend | Printer-friendly Version |



