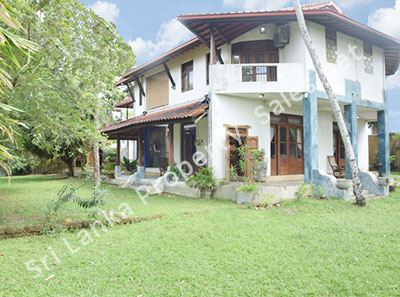Back to Sri Lanka Colombo Region Houses for Sale >
MALABE – House for Sale

A beautifully designed, two storied split type house, with a total floor area of approx. 4000 sq. ft. built on 40 perches of land, with four spacious bedrooms with three attached bathrooms. Situated in a relaxing environment, close to Malabe junction, in which it enhances its’ commercial value. Situated in the vicinity of recognized institutes, in an exclusive neighborhood, with all facilities for a comfortable living, is available for sale at Virginia Residencies, Malabe.
| House Description |
| Open Verandah : |
02 |
| Living areas : |
03 |
| Dining areas : |
01 |
| Bedrooms : |
04 |
| Bathrooms : |
3 (Attached) |
| Pantry : |
1 (with fitted cupboards) |
| Kitchen : |
1 (with fitted cupboards) |
| Garage : |
02 |
| Floor: |
Titanium / Wooden |
| Worker’s Quarters : |
1 |
| Special Features: |
This split type house designed onto an open concept, with a beautiful front and side elevation, with a large “L” shaped open verandah and large balconies facing a beautiful garden. The Verandah beautifully decorated with wooden columns made out of Kumbuk. The ground floor designed with two spacious sitting areas and a large dinning area facing a courtyard open to sky. The dinning area designed onto a raised elevation, with a large “Void”, in which the 2nd floor overlooks the ground floor dinning area and courtyard. The dinning area has been decorated with a spacious open pantry with fitted cupboards completed out of Teak with granite tops. Separate kitchen with fitted cupboards. The interior beautifully matched with a wooden stairway completed out of Kumbuk. The ground floor consists of a visitor’s bedroom with an attached bathroom. Spacious bedrooms, in which the Master bedroom been air-conditioned, and all three bedrooms on the 2nd floor opening out onto separate balconies overlooking a beautifully landscaped garden. The master bedroom with wooden flooring completed out of Kumbuk, with a dressing area with fitted closets and the bathroom shower fitted with a massager. The 2nd floor sitting area opening out onto a large balcony terrace. The sitting areas and bedrooms fitted with Double paneled glazed door type windows and the dinning area with glazed French windows.(Bawa style). The main entrance with a double panel doorway. All doors, windows and frames made out of Teak. Finished with an Exposed timber type ceiling roof completed out of Lunumidella. With a solar panel hot water system. Fitted with lights to match interior. With two road frontages, surrounded with boundary walls and fitted with remote control roller shutters onto the garages on the side elevation of the house and a separate wooden gate opening to the large garden on the front elevation. .
Situated close to banks, commercial outlets, super markets, schools, etc. |
| Facilities : |
3 Phase Electricity / Water (Main line) / Telephone |
|
Sale Price: SL. Rs. 68 Million (Approx. US $ 453,000/=Negotiable)
| Located at |
1067/11, Virginia Residencies, Pothuarawa Road, Malabe. |
| |
|
| General Location : |
Malabe |
|
| |
Malabe junction |
700 m |
| |
|
|
| |
|
|
|
Contact Details: |
Mr. Wasantha Gamage, |
Telephone : ++94 77 7 301 224 |
|
|






















Bookmark Us | Send page to a friend | Printer-friendly Version |



