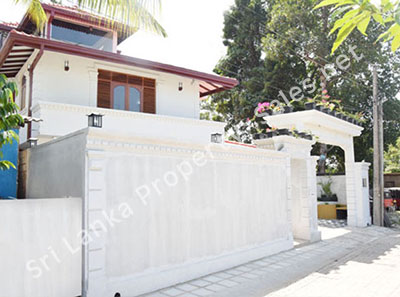Back to Sri Lanka Colombo Region Houses for Sale >
MULLERIYAWA– House for Sale.

A luxurious, beautifully designed, three storied split type house, with a total floor area of 3770 sq. ft. built on 11.8 perches of land, situated in an exclusive neighborhood, in a calm, quiet, relaxing environment, with many conveniences is available for sale at Ranabima Mawatha, Mulleriyawa North. Centrally located close to Rajagiriya and Kelaniya, with a beautiful architecture, with the flooring on the ground floor left for the buyer’s preference. With a beautiful front and side elevation of the structure, built with high quality Imported materials used right through the house, with five spacious bedrooms and two bathrooms.
| House Description |
| Open Verandah : |
1 |
| Living areas : |
2 Spacious |
| Dining areas : |
1 Spacious |
| Bedrooms : |
5 Spacious |
| Bathrooms : |
2 With hot water |
| Pantry/Kitchen : |
1 Open type |
| Floor: |
Tiled / Wooden flooring |
| Garden : |
Landscaped |
| Carport : |
1 Parking space available for two additional cars. |
| Special Features: |
An elegantly designed house with spacious sitting and dinning areas. The ground floor sitting and dinning areas decorated with double paneled glazed door type windows opening to a beautiful landscaped garden, with an open verandah on the side elevation. The dinning area has been designed with a beautiful fish tank on one of the side walls with a beautiful waterfall. With an elegant open type, integrated pantry / kitchen designed on to a raised elevation, with fitted cupboards completed out of Mahogany with Granite tops. Ground floor sitting area designed with a large “Void” with sealed glazed windows, which the 1st floor sitting area overlooks the ground floor sitting area. Ground floor designed with a spacious office room and another bedroom with a beautiful bathroom with Titanium walls with a design. With a wooden stairway completed out of Nadun & Kumbuk wood and Titanium walls, with the hand railings made out of Jak wood. The 1st floor sitting area with Titanium walls and a wooden flooring completed out of Nadun wood. All the 1st floor bedrooms opening onto separate balconies, with Titanium walls on all balconies. With a spacious bathroom on the 1st floor, with beautifully designed Titanium walls. All the bathrooms and pantry/kitchen fitted with Solar power hot water system. Special care has been given to the design of the structure with a 1.25 inch crafted double door type main entrance, door type double paneled glazed windows with side ventilators. All doors, windows and frames made out of Jak wood. The 3rd floor finished with a sheltered roof terrace with wall carvings on to one side with an Exposed timber type ceiling roof completed out of Lunumidella & the rafters out of Kohomba and the other side been a large open roof terrace with wall carvings, with a beautiful view and an uninterrupted breeze of a paddy field. Carefully thought out lighting and ventilation. Fitted with lights to match interior.
Easy access to leading schools, banks, supermarkets, commercial outlets, restaurants, hotels etc. |
| Facilities : |
Electricity, Water, Telephone |
|
Sale Price: SL Rs. 29 Million ( Approx. US$ 200,000/= Million Negotiable)
| Located at |
No. 230, Ranabima Mawatha, Mulleriyawa North.. |
| General Location : |
Angoda. |
|
| |
Kaduwela road |
700 m |
| |
Ambathale-Thotalanga road (Old road) |
300 m |
| |
Angoda Junction |
1.5 Km |
| |
Highway Entrance |
4 Km |
| |
|
|
|
Contact Details: |
Mr. W.A.J. Weragoda, |
Mobile : ++94 71 9 479 888 |
|

























Bookmark Us | Send page to a friend | Printer-friendly Version |



