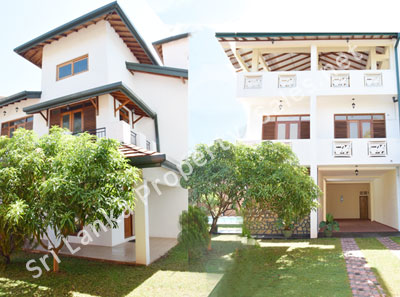Back to Sri Lanka Colombo Region Houses for Sale >
MORATUWA– House for Sale.

An opportunity to purchase a property 22.6 perches in extent, consisting of two large buildings. In which one of the buildings being a three storied structure, consisting of three bedrooms and three bathrooms with a total floor area of 4300 sq. ft. and the other building been a two storied four bed roomed, luxury house with a floor area of 3600sq. ft., both buildings beautifully constructed facing a large swimming pool and a beautiful garden. This property being situated in a calm, quiet, peaceful environment, in an exclusive neighborhood, yet within the municipal limits and only a 50 meter walk to the moratuwa railway station. close proximity to galle road enhances its’ commercial value. With all facilities for a comfortable living, this luxury property is available for sale at Uswatte, Moratuwa.
House No . 1 This three storied building consists of a spacious car park which includes a drivers/maids quarters with its own bathroom. it also houses the changing room and bathroom for the swimming pool which is located immediately outside. on the second floor we have a small living area accompanied by two large bedrooms and a bathroom as well. the third is equipped with a kitchen and pantry to compliment the large rooftop terrace which is fully covered with a ceiling consisting of exposed timber rafters. With a total floor area of 4300sq.ft.
House No . 2 A two storied luxury house, with four bedrooms and four bathrooms. With a total floor area of 3600 sq. ft.
| House Description |
Open Veranda : |
1 |
1 (Large) |
Living areas : |
1 (Large) |
3 (Large) |
Dining areas : |
1 |
1 |
Bedrooms : |
3 |
4 |
Bathrooms : |
3 |
4 (Attached) |
Pantry : |
1 |
1 |
Kitchen : |
- |
1 |
Floor: |
Tiled |
Tiled / Wooden |
Driver’s Quarters : |
1 |
- |
Car port : |
Duel |
- |
Special Features: |
House No . 1 This three storied structure, with an open veranda facing the swimming pool. The 2nd floor with a sitting area, two spacious rooms with a bathroom. Front & side elevations on the 2nd and 3rd floors of this structure with long balconies overlooking the swimming pool & garden. Fitted with Glazed double door type windows. 3rd floor with a pantry with fitted cupboards (Teak) and a dinning area. The 3rd floor designed with a large balcony terrace with an Exposed timber type ceiling roof (Teak), with a beautiful view of the sea with an uninterrupted breeze. This building could also be used as an office if required |
|
House No . 1
This two storied luxury house, designed with a large open verandah, spacious living and dinning areas. The dinning area opening on to a court yard, with an open pantry with fitted cupboards with granite tops completed out of Teak. Separate kitchen with fitted cupboards (Teak) with granite tops and a stove. Wooden stairway (Kumbuk), with the hand railings made out of Mahogany. Spacious bedrooms wired for A/C with attached bathrooms. Three of the bedrooms opening on to balconies. The 2nd floor sitting area designed with a separate TV lounge onto a 3rd floor with wooden flooring & wooden stairway completed out of Teak (attic). The ground floor bedroom with a separate entrance leading to the pool. Fitted with a Solar power hot water system. Fitted with double panel door type windows with ventilators on window frames for excellent lighting and ventilation. Fitted with double panel doors on the main entrance. All doors, windows & frames made out of Teak wood. Completed with an Exposed timber type ceiling roof (Teak). Lights to match interior. 3 Phase Electricity. |
|
Both buildings facing a beautiful garden with a large swimming pool. The swimming pool is equipped with two separate wash rooms. the bathrooms in both the houses consist of border-less, tempered glass shower cubicles suspended by stainless steel rails and fittings.
Situated in the vicinity of Galle road, in which this property could also be utilized for commercial purposes if required. |
|
|
Sale Price: SL Rs. 48 Million ( Approx. US $ 343,000/= Negotiable).
| Located |
No.9A & 9B, 2nd Lane, Uswatte, |
| |
Moratuwa |
| General Location : |
Moratuwa |
| |
Galle road |
20 meters. |
|
Contact Details: |
Mr. Wickramasinghe, |
Telephone : ++94 77 7 586 086 |
++94 71 6 331 277 (Mr. Chinthaka) |
|




























Bookmark Us | Send page to a friend | Printer-friendly Version |



